XACTIMATE SCOPE OF WORKS AND REQUIREMENTS
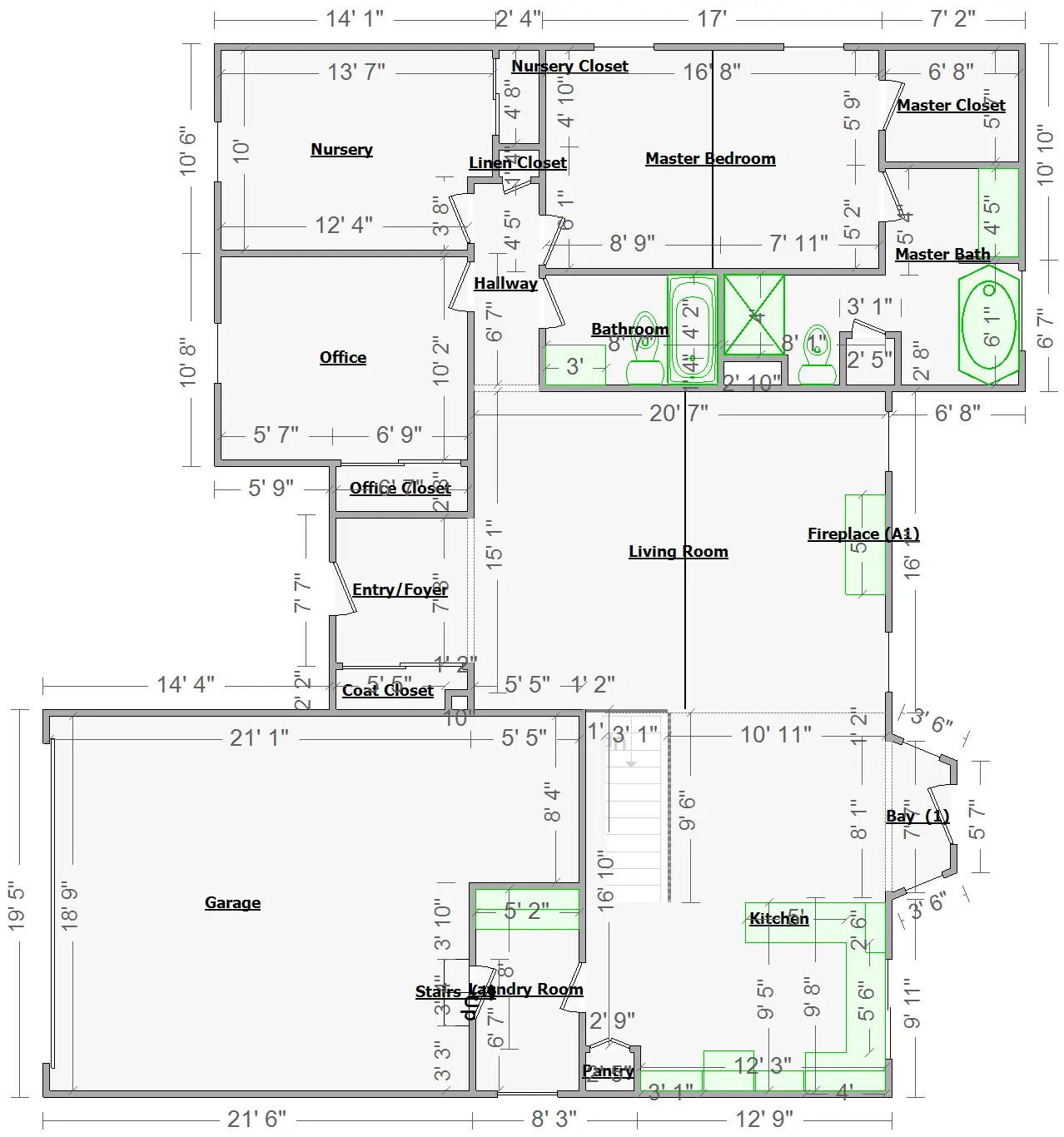
(1) Requirements : FLOOR PLANS
Architectural floor plans OR Hand sketches are mandatory. Clean and accurate detailed floor plans are required.

(2) Requirements: IMAGES
Images are very important for the supplement invoices to support the actual damages, and also to avoid insurance claims denials. Attach damage-related images as many as possible.
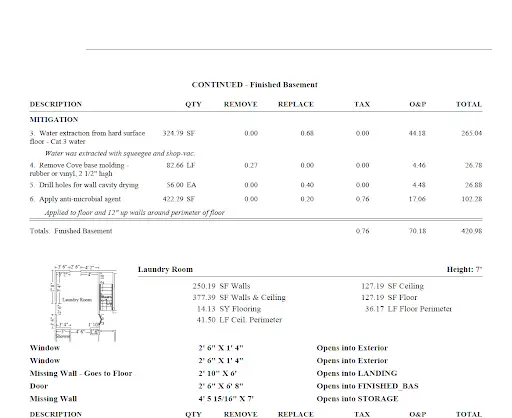
(3) Requirements: OGLS-Original Insurance Estimates
Insurance estimates are also required if you want to add the supplements and so on. You also can add another Doc’s e.g. Permits, Tax and so on.
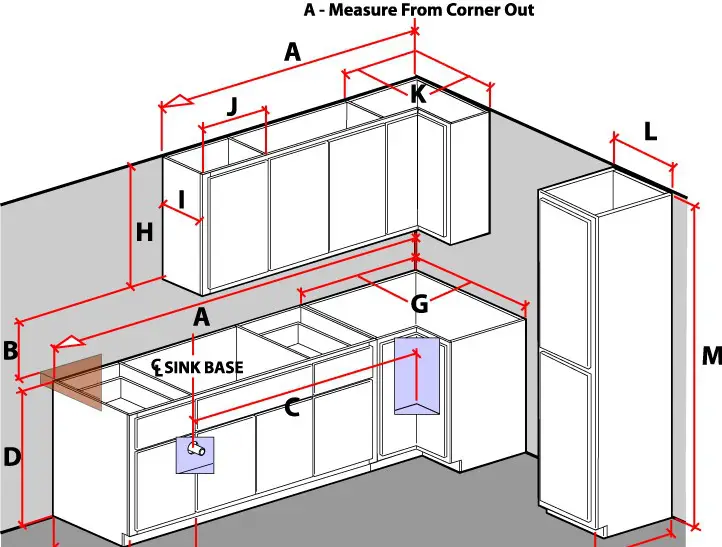
(4) Requirements: Accurate measurements-(Cabinets, Vanity, Shelving, Closets, Countertops, etc.)
If you don’t want to leave your money on the table by submitting a Low budget- estimate! Make sure you keep an eye on the Kitchen cabinets or bathroom vanity detailed measurements.
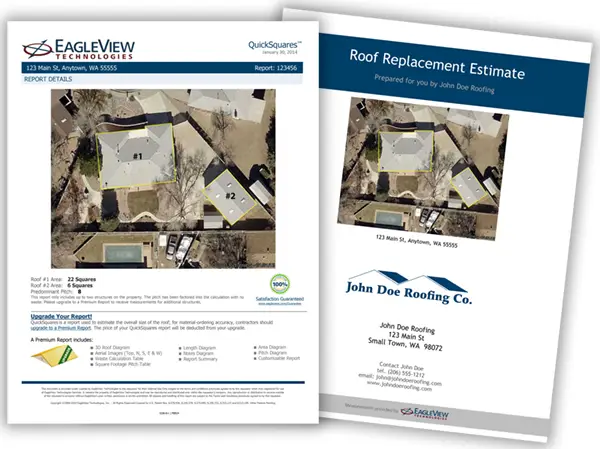
(5) Requirements: EAGLE VIEW REPORT
Any Residential or Commercial Roofing-Must required Eagle view Reports / Geomni/Hover OR similar Roofing Reports. Roofing Overview Report is also mandatory-(e.g. No’s of Flashing, Vents, Rain caps, Goosenecks, Skylights, Satellite Dish, Meter mast, Solar panel, etc.)
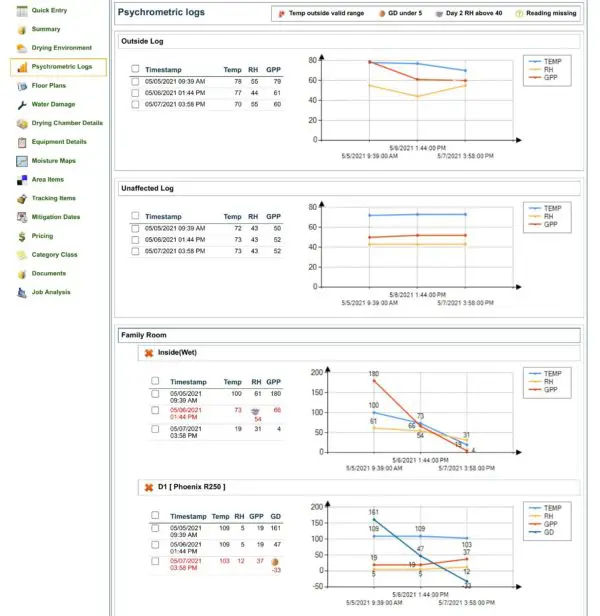
(6) Requirements: DRY LOGS (Psychrometric Reading)
Water mitigation–Required Dry Logs-E.g. No’s of Air movers, Dehumidifiers, Negative air fans, Wall cavity injectors, Wood floor drying extraction mats, Power distribution boxes, Equipment’s used, And how many days used.
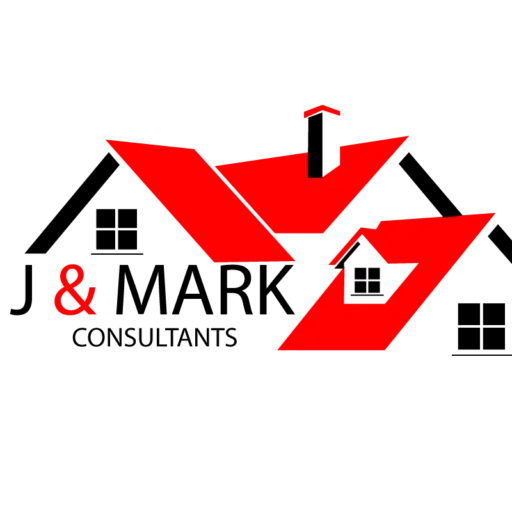
(7) Requirements: YOUR COMPANY LOGO
Upload your recent Company Logo, Company Complete Address, (2) Insurer Complete Details, (3) Claim No. (4) Insurance No. (4) Loss type, Category, (5) Loss, Inspected, Completed, Received Dates, etc.
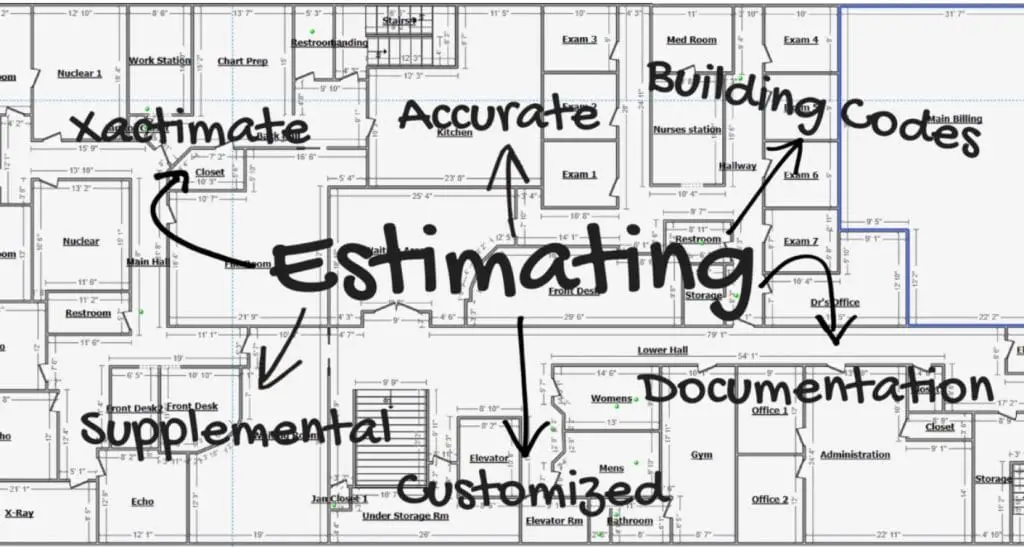
XACTIMATE INVOICE (Pdf & .esx files) FOR YOUR REVIEW & FINAL INVOICE
Xactimate invoice files will be submitted for you revisions within 6-12 hours, Once you finally approved, We will then make a final copy of the Xactimate invoice and submit it in pdf or .esx format.
